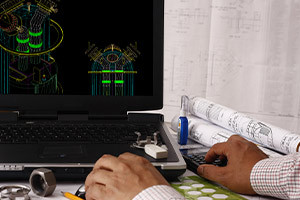Before the advancement in technology, architects and civil engineers used to sketch blueprints by hand, which consumed a lot of time and made editing difficult. Today, they use computer-aided design (CAD) to produce 2D or 3D blueprints and floor plans to visualize how the building, bridges, car or aircraft parts will look before any work commences. Have you ever wondered what components go into construction or car manufacturing? This exciting course teaches you practical skills to design 2D and 3D plans, develop technical drawings and gain a good understanding of solid and fluid mechanic terms and laws. Discover the general features of CAD, advantages of using CAD in product design and a step-by-step guide on 3D wireframe modelling.
Next, you will learn to manipulate objects to modify their visual appearance and use mouse gestures to control and view drawings. Then, study the features of several workbenches for drawing, parts and ray tracing to create and modify existing objects. Acquire the skills to perform extrusion and rotation operations, then delve deeper into defining the length of extrusion and the various types of bounds. Discover several types of blend like chamfer, rounding and variable-radius rounding, and the commands used in transforming geometry. Learn to apply constraints to your assemblies and examine the characteristics of the mechatronics simulation of a vending machine.
CAD involves the use of computers to help architects and engineers in the development, modification and optimization of designs. It enables engineers to make more accurate representations and visualize their imaginations in 3D drawings. CAD gives you the ability to view objects from any angle and test them by simulating real-world conditions. Today, CAD touches various areas of everyday life, from industrial products and the aerospace, electronics, and manufacturing industries. This course helps you acquire the skills you need to fast track your career in this rewarding field.
What You Will Learn In This Free Course
View All Learning Outcomes View Less All Alison courses are free to enrol, study, and complete. To successfully complete this Certificate course and become an Alison Graduate, you need to achieve 80% or higher in each course assessment.
Once you have completed this Certificate course, you have the option to acquire an official Certificate, which is a great way to share your achievement with the world.
Your Alison certificate is:
- Ideal for sharing with potential employers.
- Great for your CV, professional social media profiles, and job applications.
- An indication of your commitment to continuously learn, upskill, and achieve high results.
- An incentive for you to continue empowering yourself through lifelong learning.
Alison offers 2 types of Certificate for completed Certificate courses:
- Digital Certificate: a downloadable Certificate in PDF format immediately available to you when you complete your purchase.
- Physical Certificate: a physical version of your officially branded and security-marked Certificate
All Certificate are available to purchase through the Alison Shop. For more information on purchasing Alison Certificate, please visit our FAQs. If you decide not to purchase your Alison Certificate, you can still demonstrate your achievement by sharing your Learner Record or Learner Achievement Verification, both of which are accessible from your Account Settings.
















 Avg. Hours
Avg. Hours  Contains Video
Contains Video  CPD Accredited
CPD Accredited 
 Total XP:
Total XP: 
 Knowledge & Skills You Will Learn
Knowledge & Skills You Will Learn 


